
Reserved your plot? Step into our selection room and design your perfect home.
Buying with Redmile Homes
One of the most exciting parts of buying a new home is the chance to make it your own. This page explains what to expect once you’ve reserved your plot and entered the customisation phase – including the options available and how the process works.
Personalise every aspect of your new space
With your plot reserved, you’ll be guided through the development plan so you can start to visualise your future home. This includes the site layout, brick colours, landscaping, and other drawings that show how your plot fits within the wider development. You’ll get a clear picture of where your house sits, how your driveway and garden are arranged, and what surrounds it.
Then, you’ll be invited to a dedicated choices appointment. Held at our selection room, this one-to-one session allows you to explore a wide range of design possibilities – from kitchens and bathrooms to flooring and finishes. We’ll explain what’s included as standard, talk you through upgrade options, and support you in making decisions to make your new house a home.
Redmile Homes are completely tailored to your lifestyle
Every Redmile home is thoughtfully designed with spacious, stylish interiors to suit modern living – but it’s your vision and personality that bring it to life. From worktops to wall tiles, the choices you make during the customisation process help shape your perfect home.
Please note that all listed style options are subject to availability and may be updated periodically.
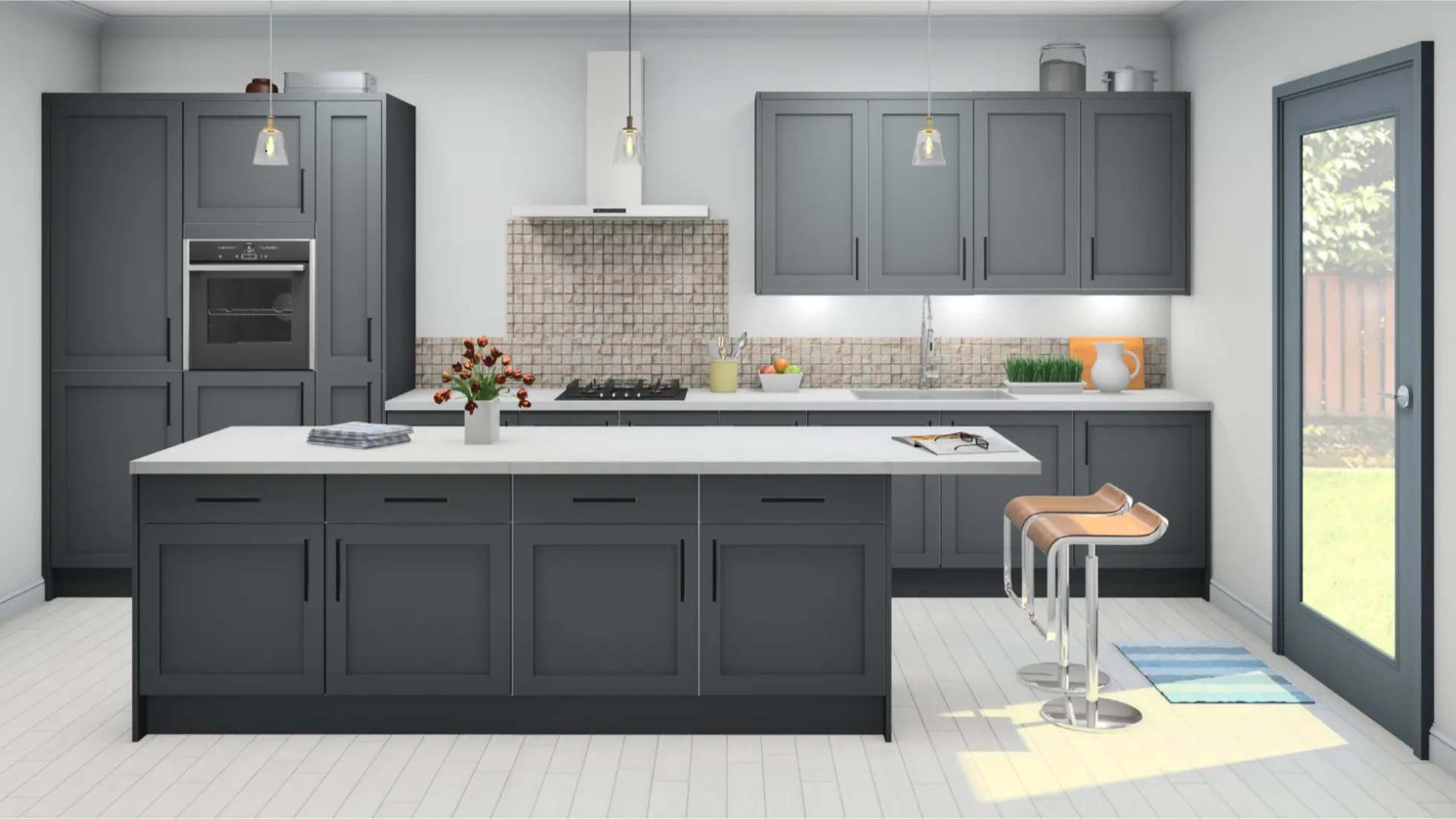
-

-
WORKTOP CHOICES
Standard

Premium

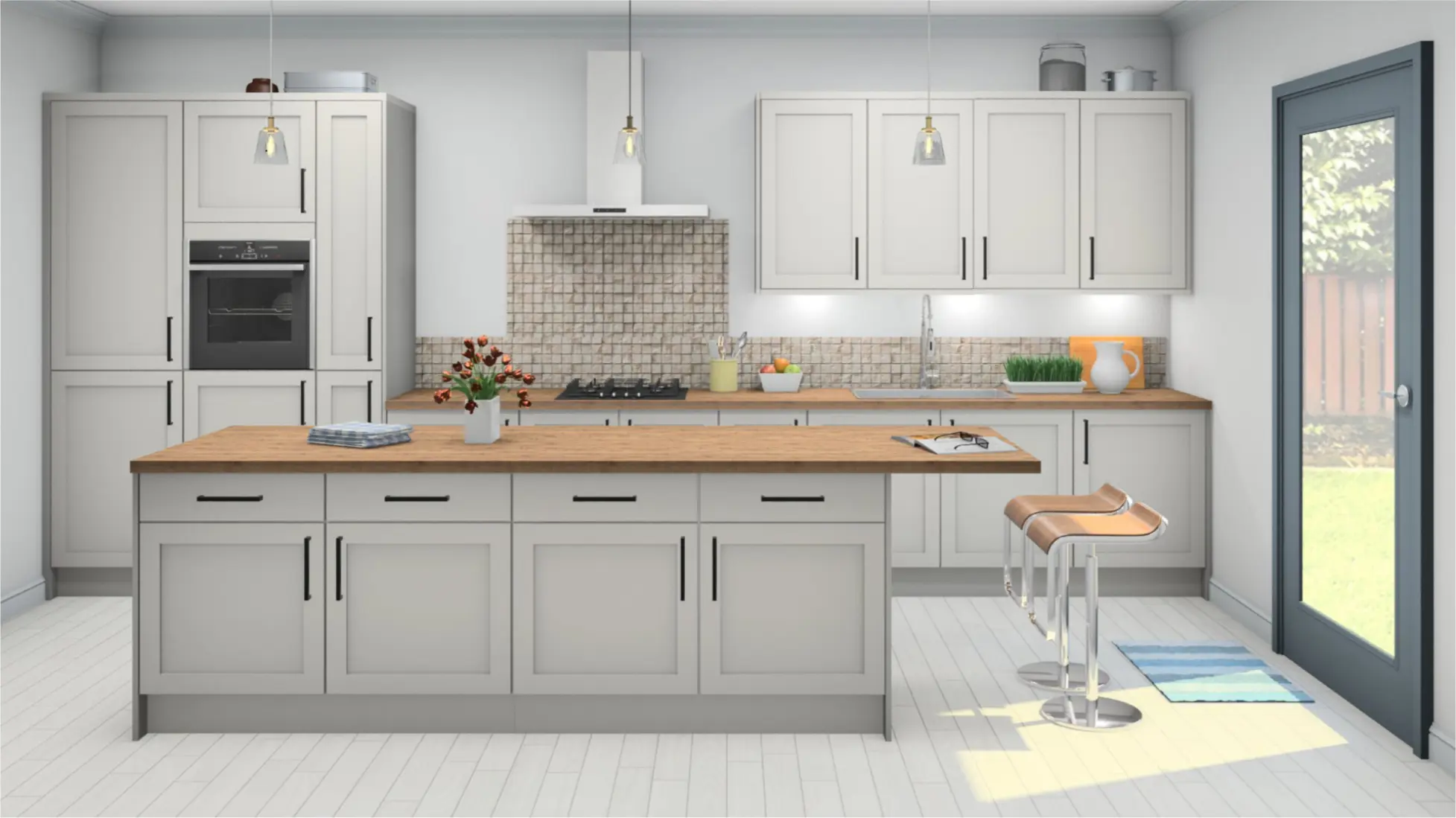
-

-
WORKTOP CHOICES
Standard

Premium

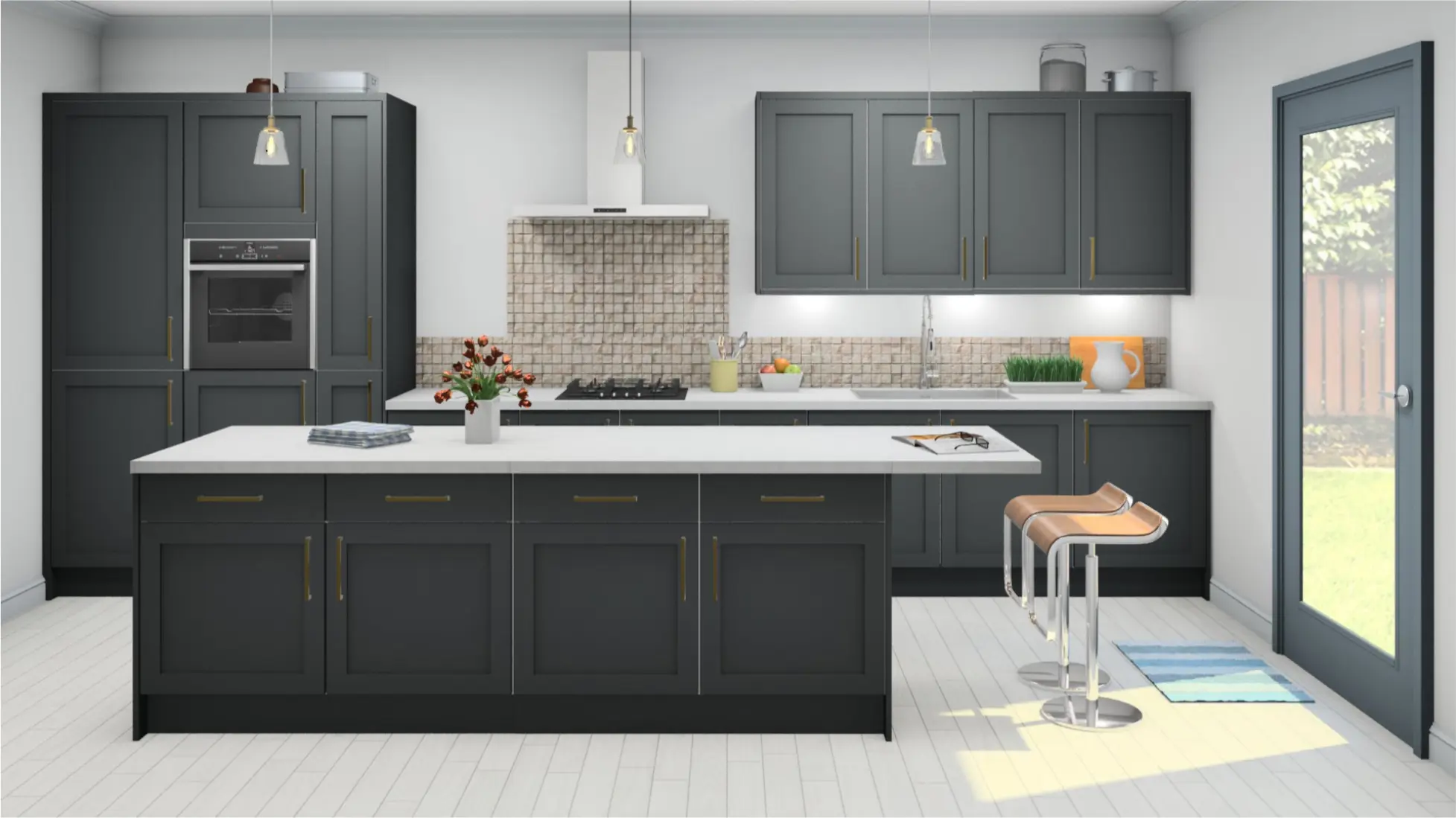
-

-
WORKTOP CHOICES
Standard

Premium

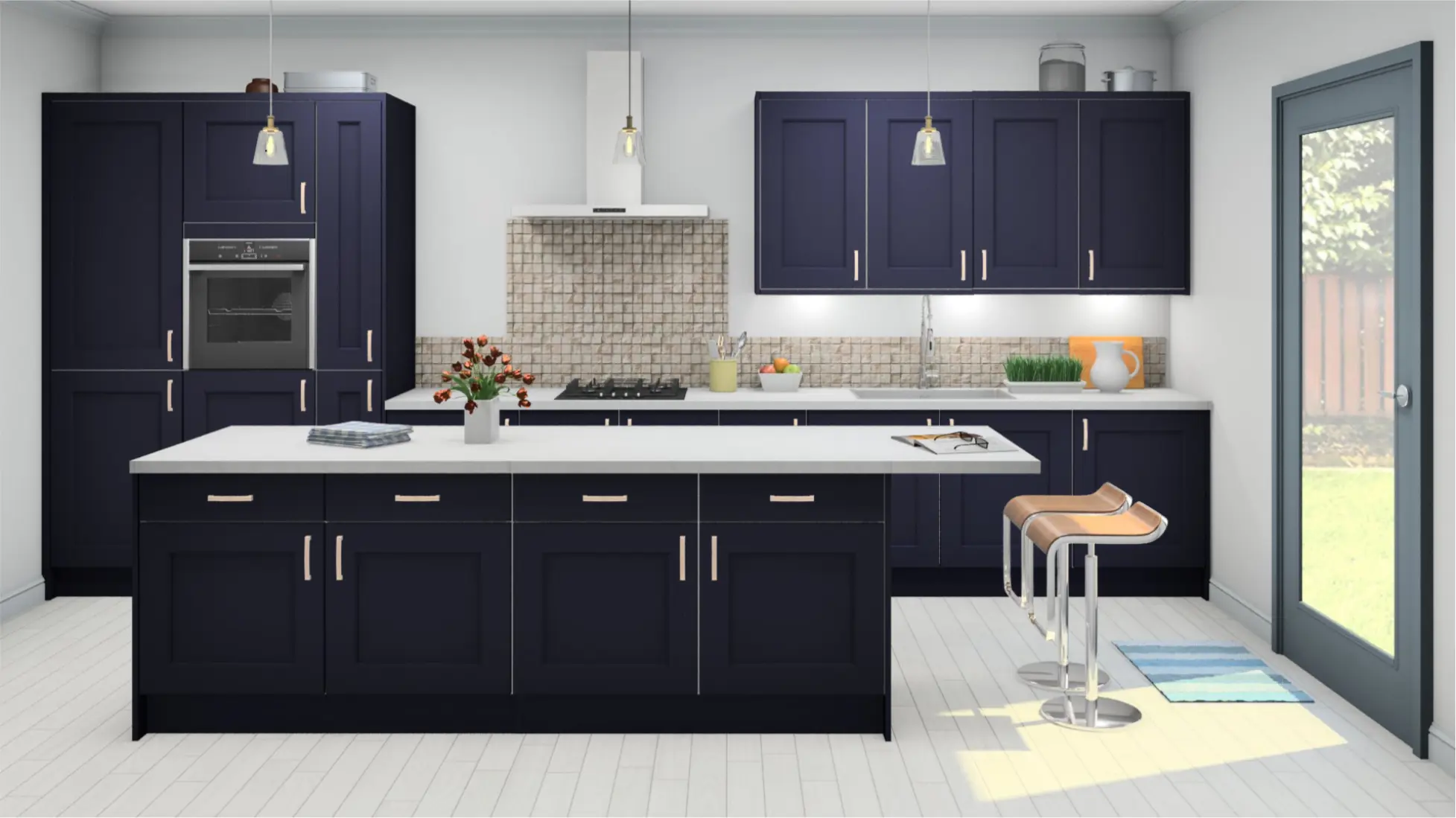
-

-
WORKTOP CHOICES
Standard

Premium

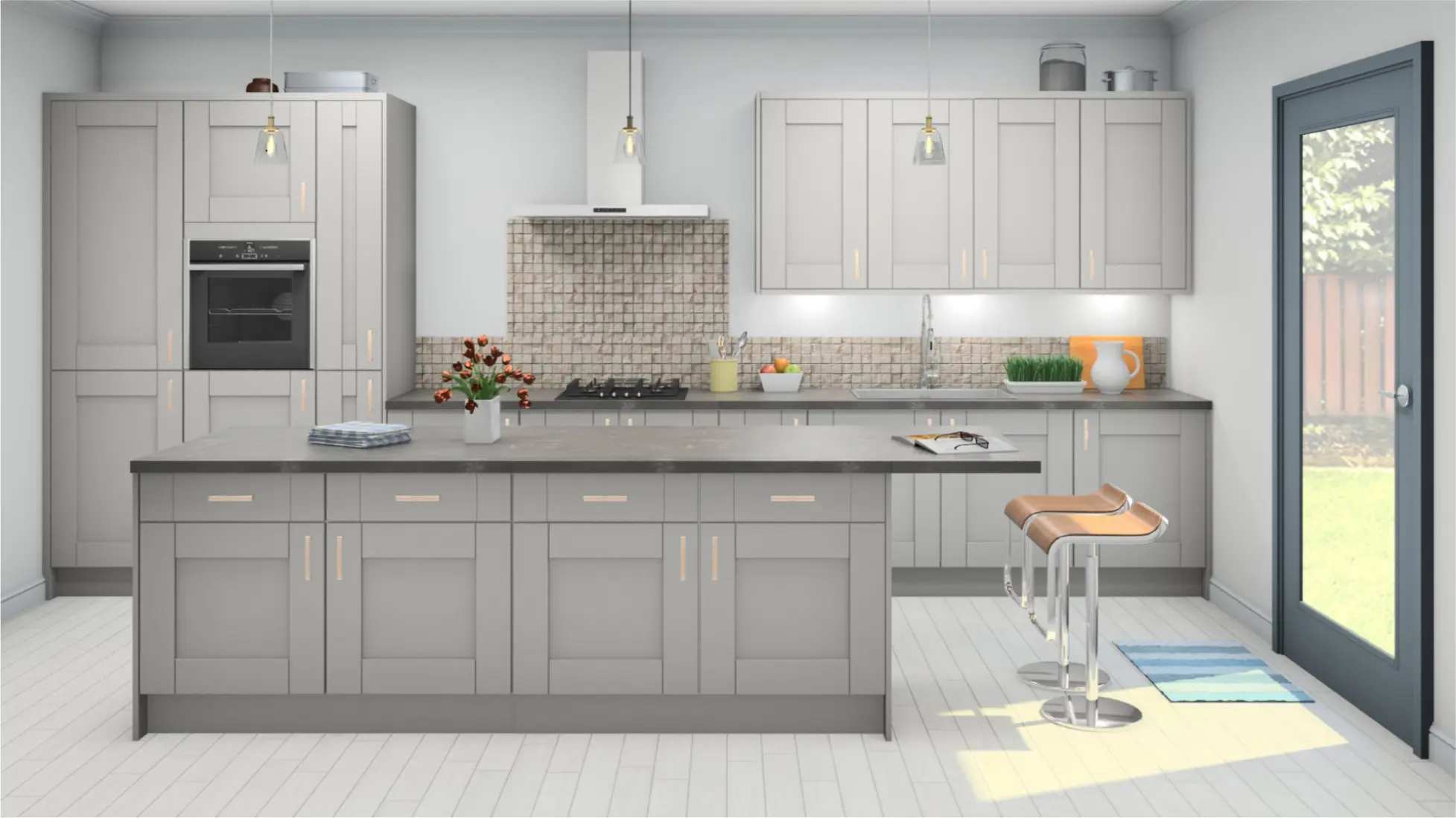
-

-
WORKTOP CHOICES
Standard

Premium

Explore our new build upgrades and standard specs
At your choices appointment, you’ll have around two hours to make your selections. You’ll be able to preview all the available styles and materials, and our team will check in with you regularly to answer any questions.
All Redmile Homes come with a carefully curated range of standard specifications and home features. Our additional upgrades and extras allow you to personalise your space further with finishing touches that truly reflect your style.
Bathrooms & Ensuites
Standard Specification:
- Ideal Standard Connect Air / I Life sanitaryware depending on house type
- Ideal Standard Connect Air / I Life basin
- Choice of Sagittarius taps
- Choice of standard wall tiles
- Mira Showers as standard
- White emulsion paint finish to walls
- General woodwork with white gloss finish
Upgrade / Optional:
- Choice of upgraded sanitaryware styles (depending on plot)
- Choice of upgraded wall tiles
- Choice of floor finishes
- Chrome towel radiator
Variable by House Type:
- Ensuite layouts and accessories
Kitchen & Utility
Standard Specification:
- Symphony kitchen design
- Choice of standard cabinets
- Choice of standard worktops
- Stainless steel splashback
- Sagittarius tap
- Leisure 1.5 bowl sink
- Pendant lights
- Neff appliances as standard
- Single / double oven (depending on plot)
- Stainless steel / gas on glass 4 burner hob (depending on plot)
- Integrated fridge-freezer
- Built-in extractor
- White emulsion paint finish to walls
- General woodwork with white gloss finish
Upgrade / Optional:
- Choice of upgraded worktops
- Tiling (with choice of tile)
- Alternative hob type
- Downlights
- Choice of floor finishes
- Upgrade to double oven
Variable by House Type:
- Integrated dishwasher
- Utility rooms
Living Room
Standard Specification:
- TV point
- White emulsion paint finish to walls
- General woodwork with white gloss finish
Upgrade / Optional:
- Extra sockets
- Downlights
Variable by House Type:
- N/A
Master Bedroom
Standard Specification:
- TV point
- Built-in wardrobe
- White emulsion paint finish to walls
- General woodwork with white gloss finish
Upgrade / Optional:
- Extra Sockets
- CAT 6 cable
Variable by House Type:
- N/A
Additional Bedrooms
Standard Specification:
- White emulsion paint finish to walls
- General woodwork with white gloss finish
Upgrade / Optional:
- TV point
- CAT 6
- Extra sockets
Variable by House Type:
- Built-in wardrobes
General Interior
Standard Specification:
- Soft-white internal doors
- Chrome / brush handles
- Stelrad radiators
- Vaillant boilers
- Waste-water heat recovery system
- White emulsion paint finish to walls
- General woodwork with white gloss finish
Upgrade / Optional:
- Choice of upgraded flooring
- Decorative handles or bespoke joinery
- Brushed chrome switches and sockets
Variable by House Type:
- N/A
General Exterior
Standard Specification:
- Triple-glazed windows
- Traditional tile / slate roof
- Private rear garden with fencing
- Turf to rear garden
- Outside porch light
- Composite front door
- Composite secondary door
- Fascia and soffit
- Tarmac driveway / parking
- Doorbell / house alarm
Upgrade / Optional:
- Outside tap and plug socket
- Patio extension or additional landscaping
- Additional fencing
Variable by House Type:
- Selected brick palette
- Front driveway layout
- Paving design
- Rear patio size
- Bi-fold doors
- Detached / integrated single or double garage
Energy & Sustainability
Standard Specification:
- Built-in solar PV panels
- High-level insulation throughout
- Triple-glazed windows
- EV car charging point
- Vaillant system boiler with cylinder offering greater hot water control
Upgrade / Optional:
- Additional solar panels to standard layout
Variable by House Type:
- N/A
Finalising your choices
Once your selections are complete, we’ll review them with you to confirm every detail. Everything will be logged in our system, and you’ll receive a full pricing breakdown. You’ll then have time to check your choices at your own pace and make any final tweaks.
Next steps
After your selections are confirmed, you’ll enter a short “cooldown” period before construction begins. This gives you time to reflect and request any last changes before your choices are locked in. From there, we’ll keep you updated on how your new home is coming together.
Thinking about buying with Redmile Homes? Explore our developments and register your interest today.

Request a callback
Frequently asked questions: Redmile Homes house upgrades
Can I customise a plot that has already been built?
If you’re buying with Redmile Homes and your house has already been constructed (such as a final available plot), you won’t usually be able to make design choices, as these will have been pre-selected. However, for an additional charge, certain features may still be upgraded. You’ll be invited to view the home before deciding on any new build upgrades.
Can I choose bespoke design options that aren’t listed here?
We aim to offer a wide but curated range of home upgrades and standard finishes. If there’s something specific you have in mind, speak to our team – we’ll let you know what’s possible for your house type and build stage.
Which home upgrade options depend on the development or plot type?
Some home upgrade choices – like integrated appliances, soft-close toilet seats, decorative handles, and built-in wardrobes – vary by house type or development. We’ll make it clear what’s available when you attend your selection appointment.

Value for money and a home to be proud of.